Explore our
projects
Discover some of the incredible brands we had the pleasure of working with and their projects.
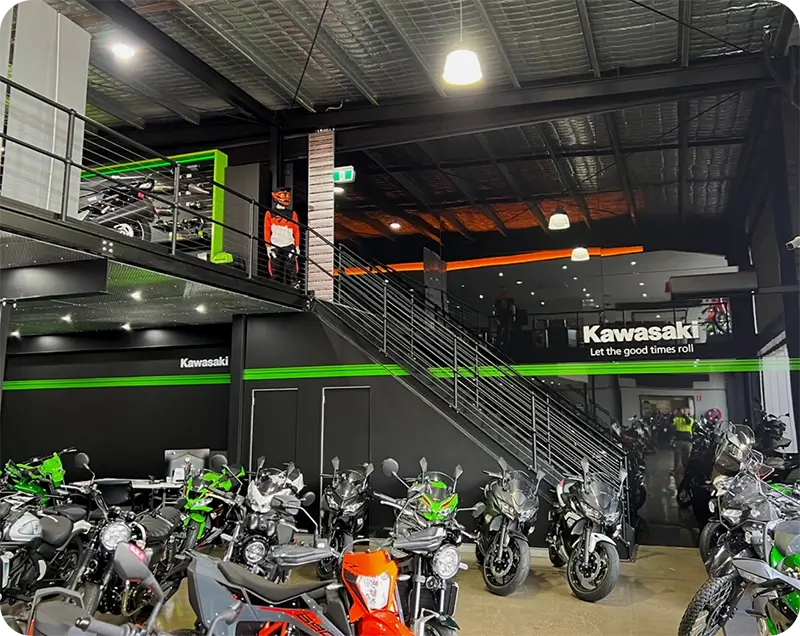
RETAIL
PROCYCLES KTM & KAWASAKI SHOWROOM
D&C refurbishment and fit-out project consisting of 450sqm
structural steel mezzanine installed for 1st floor addition, along with
significant structural alterations and fit-out throughout. KTM and
Kawasaki Cl installed throughout, most of which was designed and
fabricated in-house. New workshop with glazed vision panels for
an interactive mechanical experience.
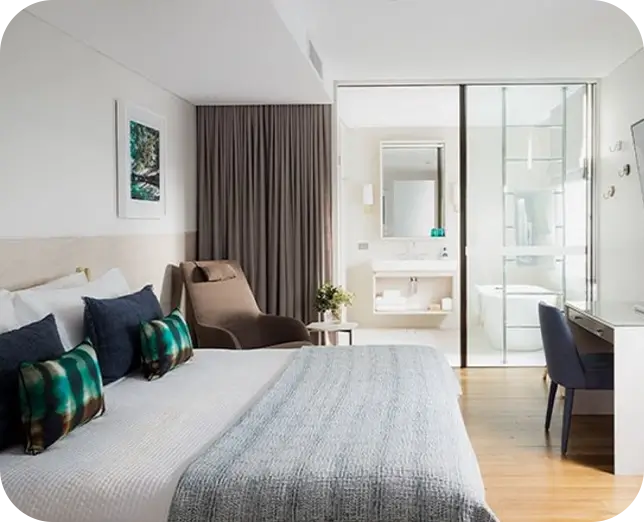
HOSPITALITY
SPICERS,
POTTS POINT
POTTS POINT
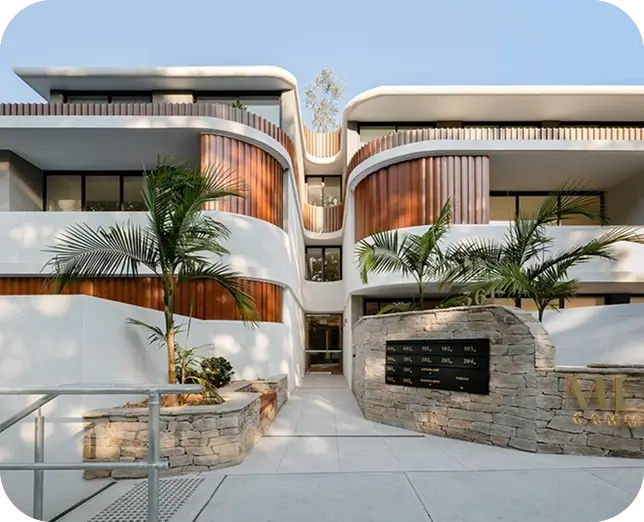
REMEDIAL
MERA,
CAMMERAY
CAMMERAY
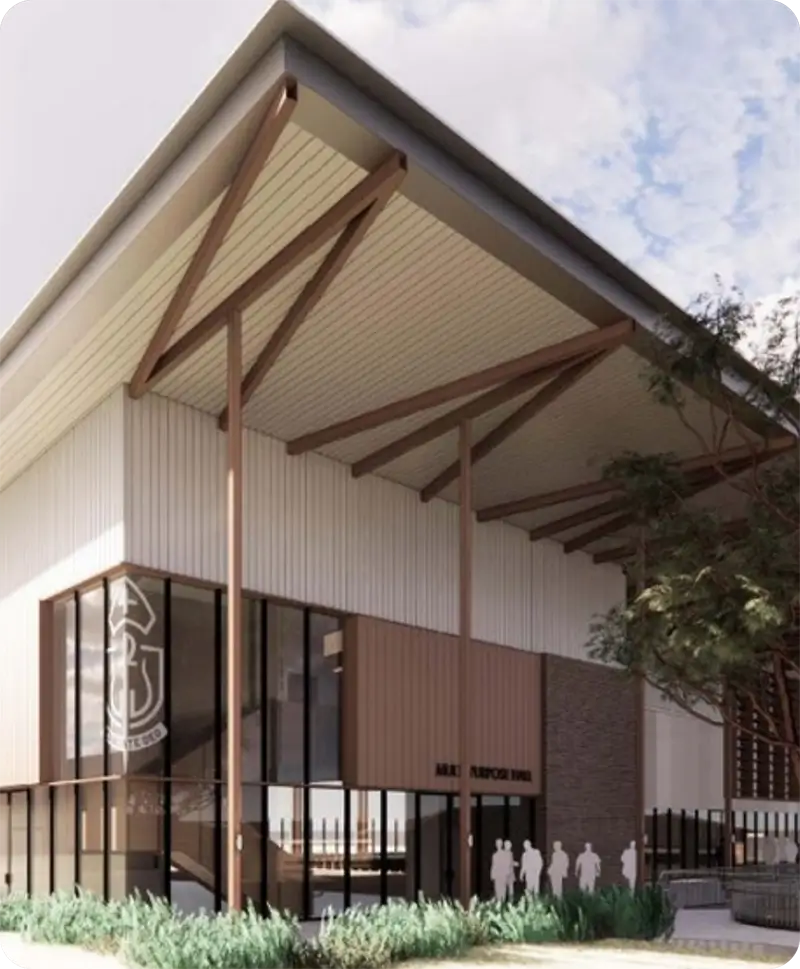
EDUCATION
GEORGES RIVER GRAMMAR SCHOOL MULTI-PURPOSE HALL
The upper ground floor level has been designed as a flexible space that is suitable for both indoor sporting activity (including a basketball court and two badminton courts), and as an auditorium seating approximately 1000 people. The mezzanine level will feature seating for an additional 149 people as well as the control room and plant room, whilst the lower ground level features a multi-purpose space and ancillary rooms including change rooms, chairstorage, plant room, store room and staff rooms.
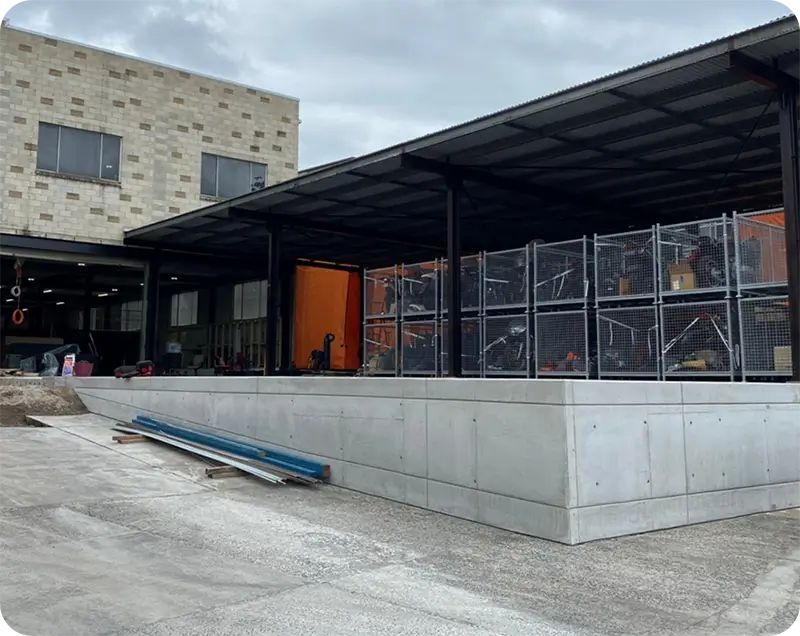
INDUSTRIAL
KING ROAD, HORNSBY
ARNHEIM Constructions were appointed by long-standing repeat client Anthony Katter for the refurbishment and warehouse extension of the existing facility. The project involved extensive clearing and clean up of the site, strip of 5 main tenancies, refurbishment, roof replacement to two of the three main roofs, warehouse extension including suspended slab construction, new 120 sqm structural steel awning, extensive remedial works and water ingress treatment solutions.
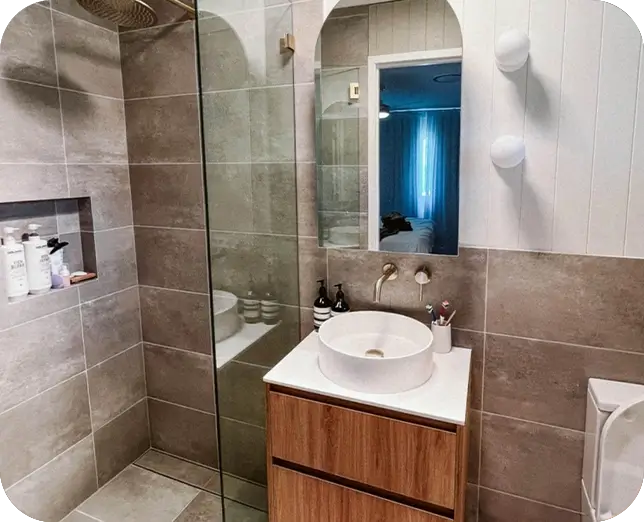
RESIDENTIAL
PRIVATE RESIDENCE,
FRENCHS FORREST
FRENCHS FORREST
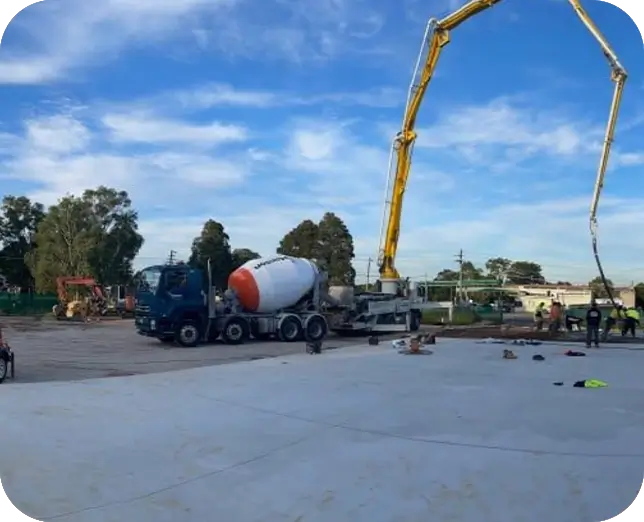
INDUSTRIAL
LANDBRIDGE
TRANSPORT, MILPERRA
TRANSPORT, MILPERRA
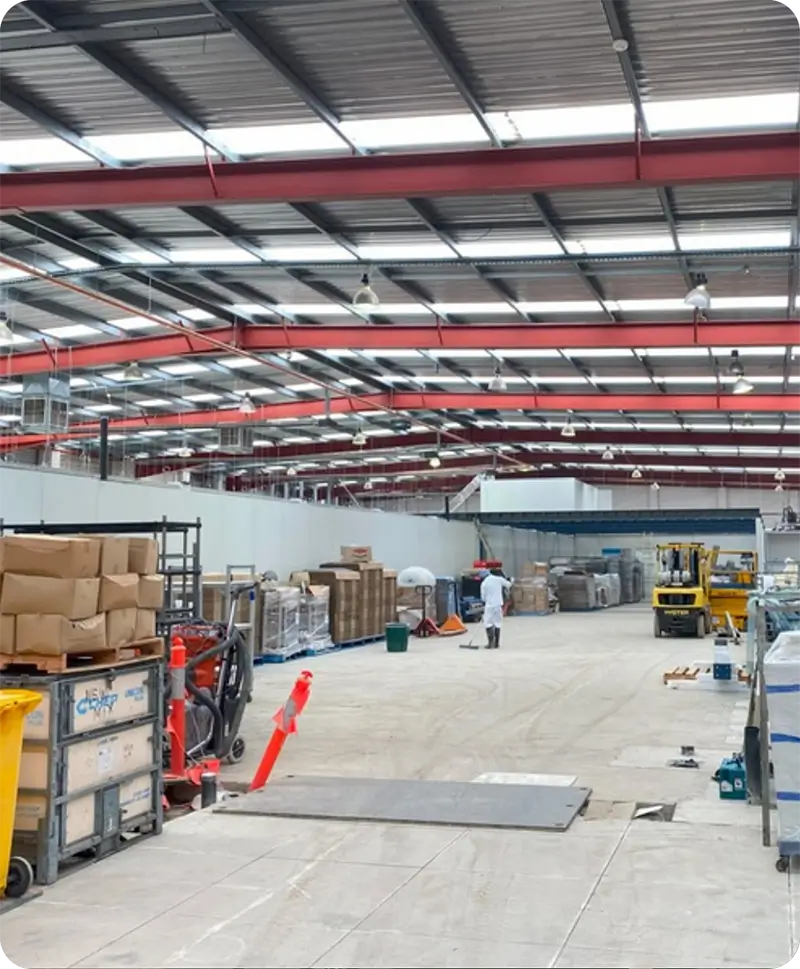
INDUSTRIAL
VSE INTERNATIONAL
ARNHEIM Constructions was appointed for the full internal refurbishment to convert the existing cold shell warehouse space into an industrial bakery. The iob had very tight budget and time constraints following due to being taken over from another builder at the time. ARNEHIM Constructions delivered a iob on time and budget and were able to keep the bakery running despite challenges encountered from the inherited design.
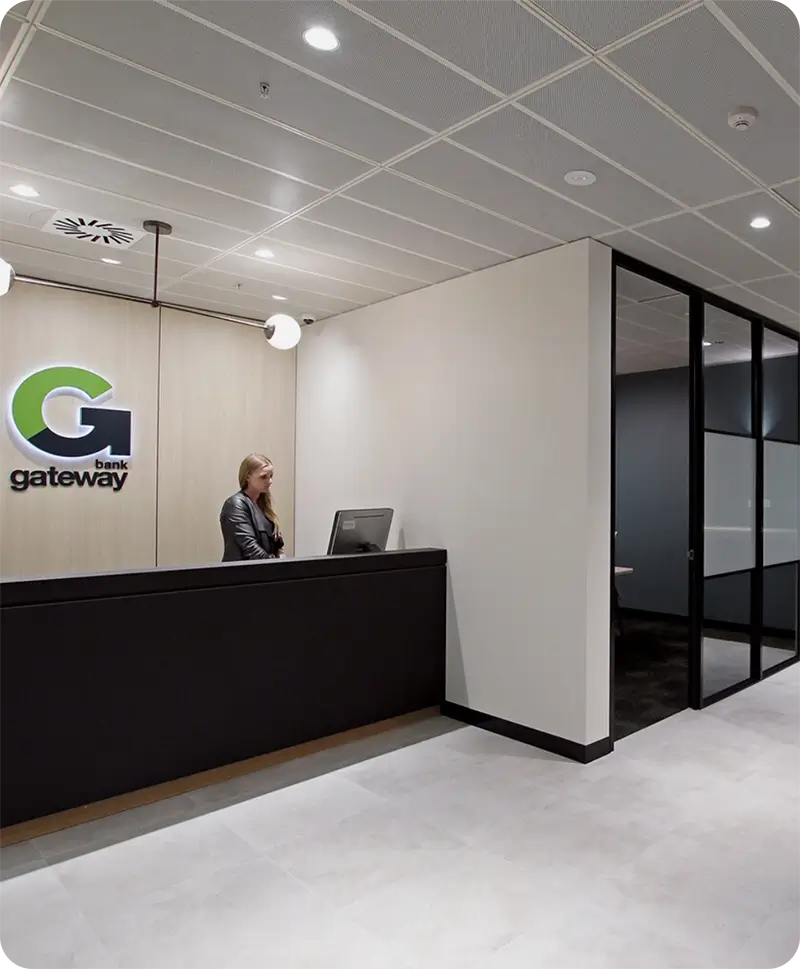
COMMERCIAL
GATEWAY BANK, SYDNEY CBD
The project comprised of 1500sqm strip-out and re-fit into a heritage building York St in Sydney's CBD. All works were completed at night to avoid disruption to the operating commercial building.
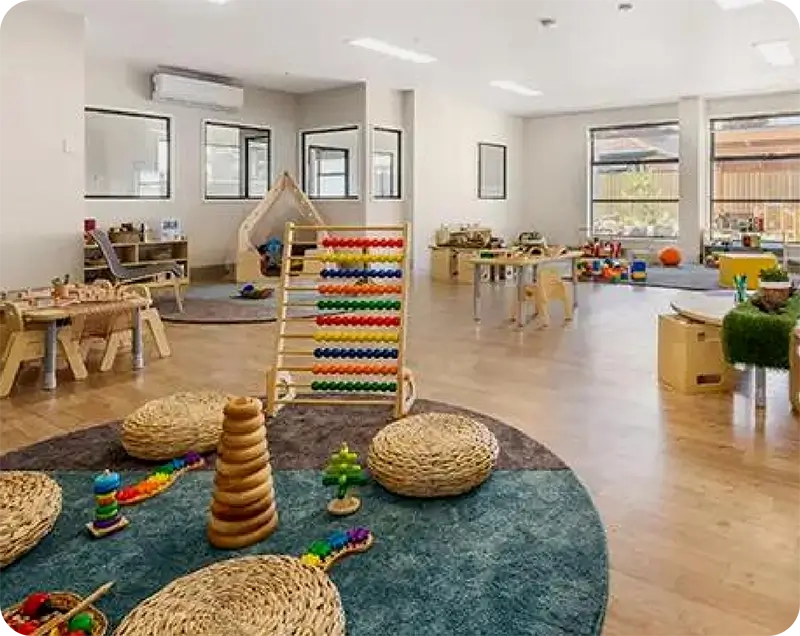
CHILDCARE
BUSY BEES, SALT ASH
Busy Bees Salt Ash was a complete refurbishment of a 1500sqm, operating, childcare whereby all works had to be completed during nights and weekends to avoid disrupting the daily operations of the facility. The project was completed on time and on budget, much to the delight of the client.
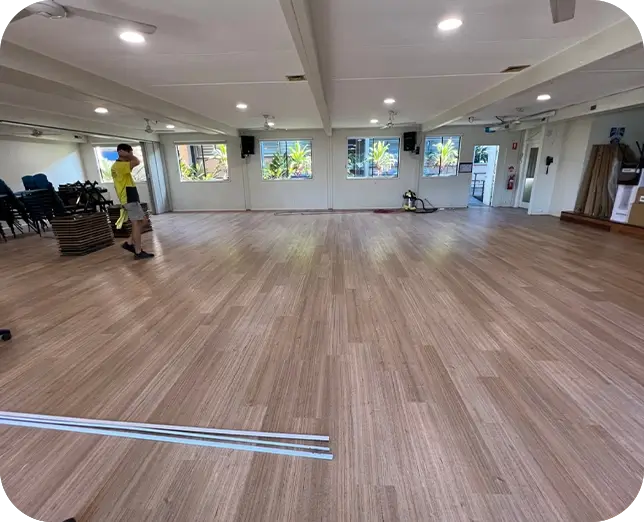
REMEDIAL
GEORGES RIVER
GRAMMAR SCHOOL
MULTI-PURPOSE HALL
GRAMMAR SCHOOL
MULTI-PURPOSE HALL
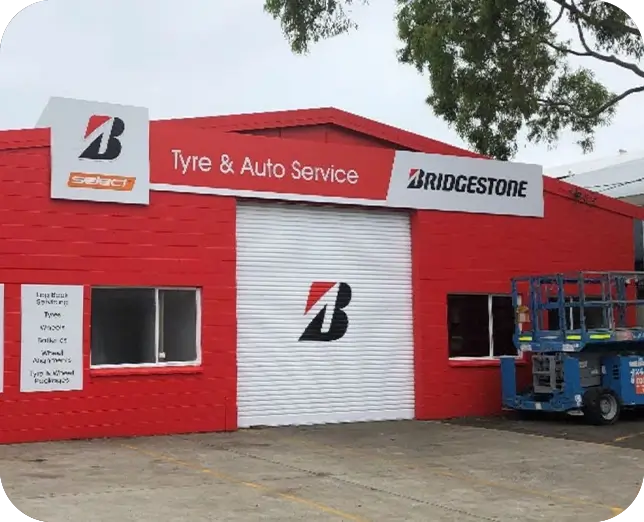
RETAIL
BRIDGESTONE,
MONA VALE
MONA VALE
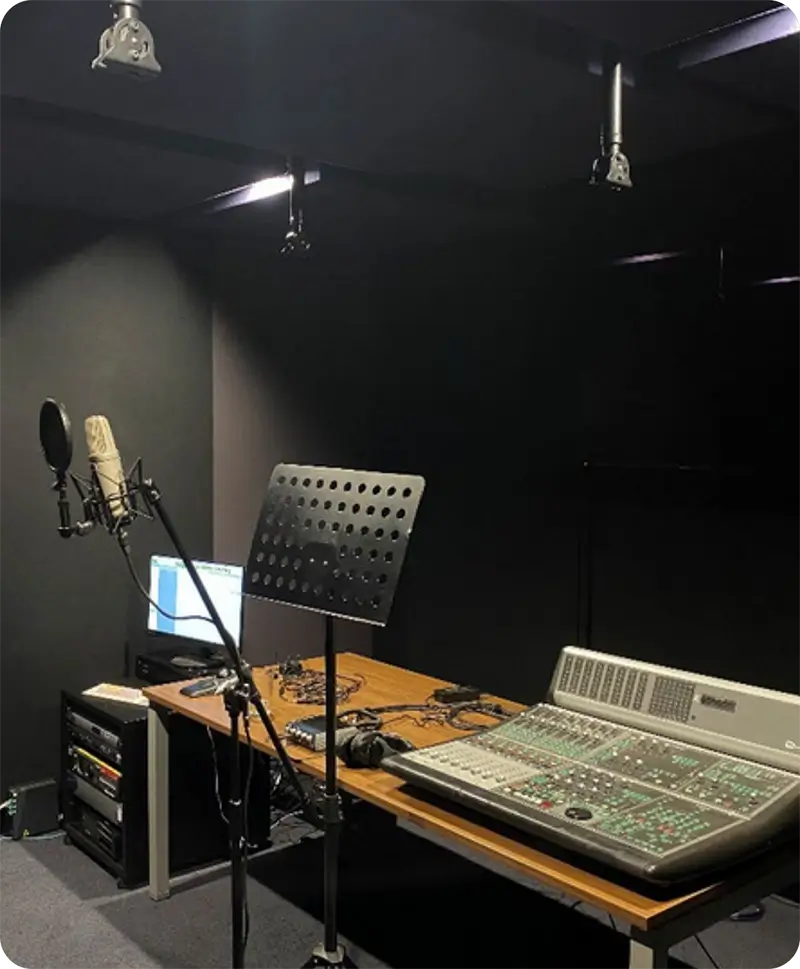
TECHNOLOGY
DELUXE AUSTRALIA - ATMOS MIXING THEATRES
ATMOS mixing theatres, operations and transmission room fit-out, meeting room. The projects were awarded in 3 separate packages, with stages 2 and 3 being awarded based on the success of the preceding stage. Each stage was completed under a D&C cost-plus contracting model and delivered on time and under budget despite it being carried out during the initial stages of the COVID pandemic and was viewed as an outstanding result by the client.
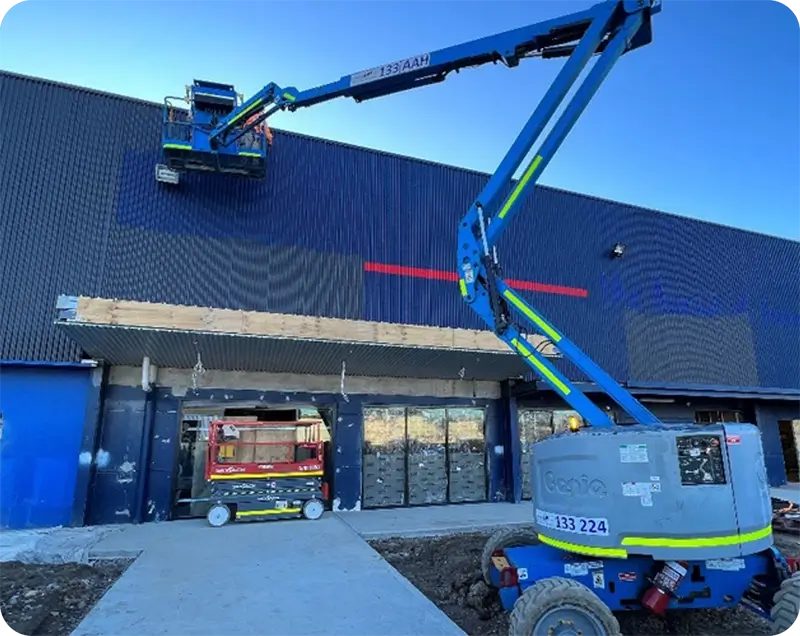
RETAIL
PROSPECT RETAIL CENTRE
This project involved the downsizing of one larger tenant to create two smaller tenancies and extending the building to add a third to the end. ARNHEIM Constructions worked with the client in an ECI arrangement and won the first and second stages of the work.
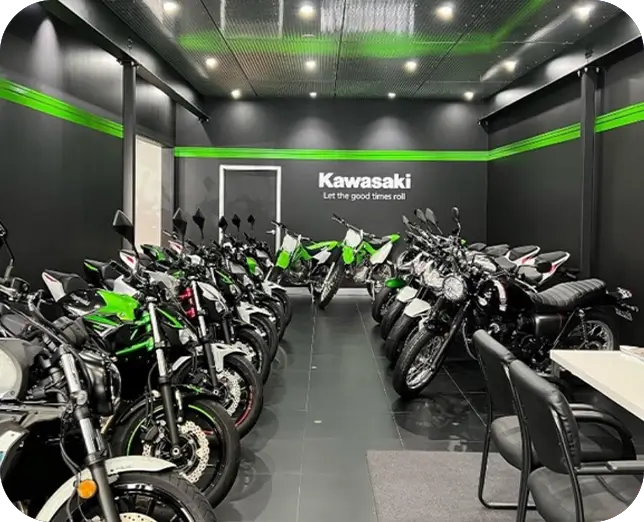
RETAIL
PROCYCLES HORNSBY
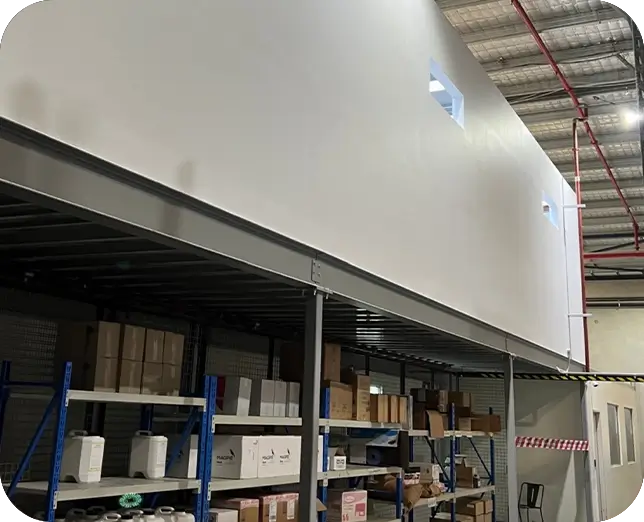
RETAIL
BAKERS MAISON
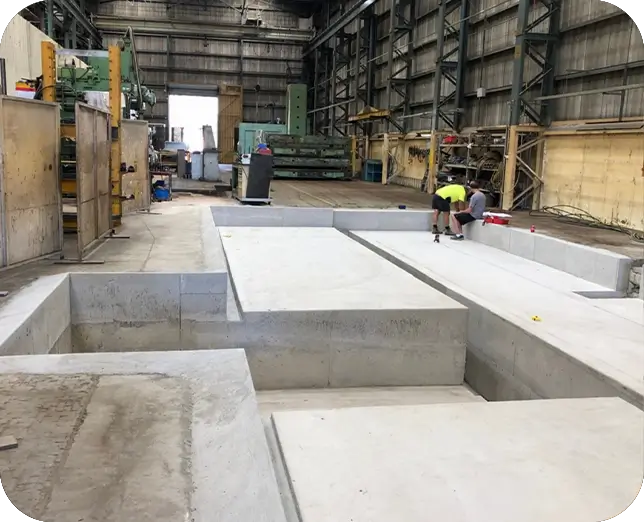
INDUSTRIAL
MANUFACTURING
SAM TECH
SAM TECH
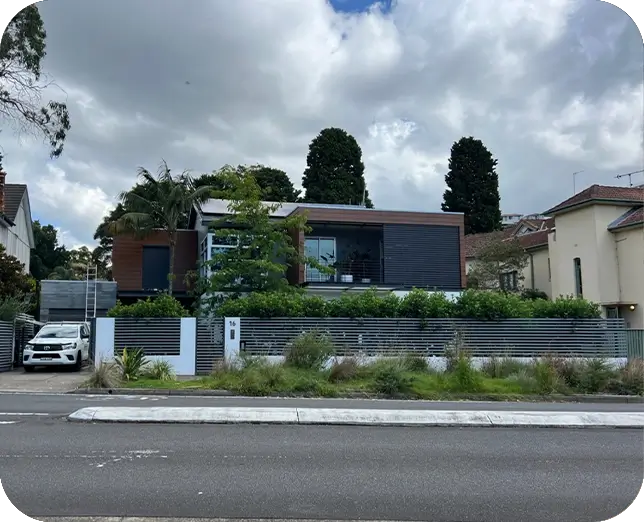
REMEDIAL
CAMMERAY RESIDENTIAL
RE-CLADDING
RE-CLADDING
